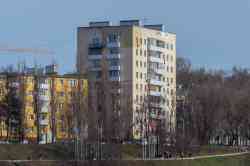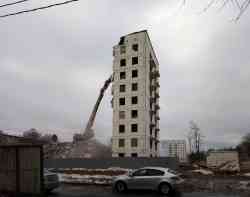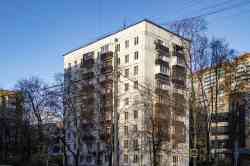DomoPhoto
Fotobaza
architektoniczna
architektoniczna
II-18 series, project II-18-01/9 MI variant B
General information
| Function: | Жилой дом |
| Project organization: | САКБ |
| Architekci: | Барщ, Гришин, Сергеев, Чечаев, Умбетбаев |
| Engineers: | Бельский, Полетаева, Шапиро, Шилина |
| Approved by (put into effect): | Введён в действие приказом по САКБ |
| Approval date: | 09.12.1959 |
Construction Information
| Floors: | 9 |
| Wall material: | шлакокерамзитобетон |
| Floor height: | 2,5 м |
| Number of flats: | 72 |
Database statistics
| Miejscowość | Count |
|---|---|
| Rosja, Moskwa | 370 |
| Moskwa | 366 |
| Zelenograd | 4 |
| Rosja, obwód moskiewski | 10 |
| Korolev | 8 |
| Reutov | 2 |
| Rosja, obwód niżnonowogrodzki | 1 |
| Nizhny Novgorod | 1 |
| Rosja, Doniecka Republika Ludowa | 2 |
| Donieck | 2 |
| Rosja, Republika Baszkortostanu | 2 |
| Ufa | 2 |
| Total in database | 385 |
Twój komentarz
Please do not discuss political topics or you will be banned for 1 month!
Nie jesteś zalogowany". Tylko zalogowani użytkowincy mogą zostawiać komentarze.
Dark Theme
© Administracja DomoFoto i autorzy materiałów, 2015—2026
Materials of this site are under CC-BY-SA License if not specified otherwise.
Materials of this site are under CC-BY-SA License if not specified otherwise.











