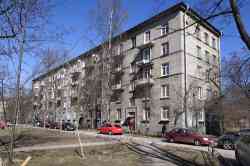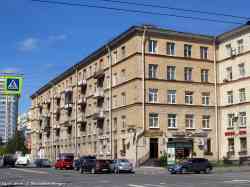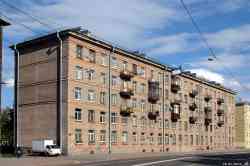DomoPhoto
Fotobaza
architektoniczna
architektoniczna
1-405 series, project 1-405А-2
General information
| Function: | Жилой дом |
| Project organization: | Ленпроект |
| Approved by (put into effect): | Управление по делам архитектуры Ленгорисполкома |
| Approval date: | 05.04.1954 |
Construction Information
| Floors: | 5 |
| Wall material: | Кирпич |
| Area, m²: | 2422 (жилая) |
| Cubic capacity, m³: | 19475 |
| Floor height: | 3 м |
| Number of flats: | 60 |
Description series
Четырёхсекционный, прямоугольный в плане жилой дом на 60 квартир.
Проект запроектирован на основании типовых секций серии № 2.
Проект запроектирован на основании типовых секций серии № 2.
Database statistics
| Miejscowość | Count |
|---|---|
| Rosja, Petersburg | 16 |
| Petersburg | 16 |
| Total in database | 16 |
Twój komentarz
Please do not discuss political topics or you will be banned for 1 month!
Nie jesteś zalogowany". Tylko zalogowani użytkowincy mogą zostawiać komentarze.
Dark Theme
© Administracja DomoFoto i autorzy materiałów, 2015—2026
Materials of this site are under CC-BY-SA License if not specified otherwise.
Materials of this site are under CC-BY-SA License if not specified otherwise.











