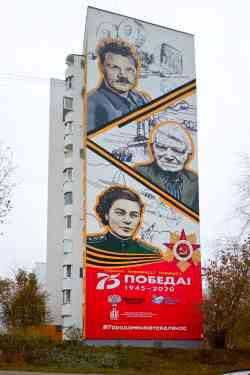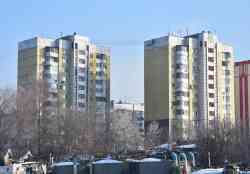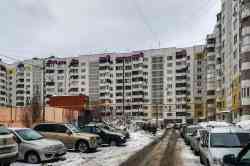ДомоФото
Архитектурная
фотобаза
фотобаза
Серия 90К
Общие сведения
| Назначение: | Жилые дома |
| Проектная организация: | "Куйбышевгорпроект" совместно с Ульяновским филиалом КБ им. Якушева |
| Архитекторы: | В.А. Борисов, М.Г. Лазовская, А.А. Янкин |
| Инженеры: | К.П. Косарев, Б.И. Левицкий |
| Дата утверждения: | 1987 |
Строительная информация
| Этажность: | 5-12 |
| Материал наружних стен: | Панели |
| Домостроительное предприятие: | Самарский ДСК |
Описание серии
90-05/1-9К — 9-этажная рядовая блок-секция на 36 квартир (двухкомнатных 2Б-18, трехкомнатных 3Б-18)
90-05/1-12К — 12-этажная рядовая блок-секция на 48 квартир (двухкомнатных 2Б-24, трехкомнатных 3Б-24)
90-031/1-10К — 10-этажная поворотная блок-секция под углом 90° (двухкомнатных 2Б-20, трехкомнатных 3Б-20)
90-05/1-12К — 12-этажная рядовая блок-секция на 48 квартир (двухкомнатных 2Б-24, трехкомнатных 3Б-24)
90-031/1-10К — 10-этажная поворотная блок-секция под углом 90° (двухкомнатных 2Б-20, трехкомнатных 3Б-20)
Статистика БД
| Áit | Кол-во |
|---|---|
| Россия, Астраханская область | 1 |
| Астрахань | 1 |
| An Rúis, Poblacht na Tatarstáine | 1 |
| Набережные Челны | 1 |
| Россия, Самарская область | 174 |
| Кинель | 2 |
| Новокуйбышевск | 17 |
| Самара | 154 |
| Серноводск | 1 |
| Всего в базе данных | 176 |
Ваш комментарий
За обсуждение политики будет выноситься бан на 1 месяц.
Вы не вошли на сайт.Комментарии могут оставлять только зарегистрированные пользователи.
Тёмная тема
© Администрация ДомоФото и авторы материалов, 2015—2025
Материалы на сайте распространяются по лицензии CC-BY-SA, если не указано иное.
Материалы на сайте распространяются по лицензии CC-BY-SA, если не указано иное.











