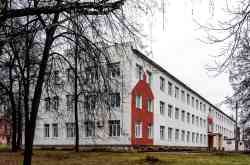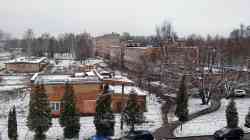ДомоФото
Архитектурная
фотобаза
фотобаза
Серия Больницы, проект 2-05-339/60
Другие проекты: Инфекционная больница на 232 места
Общие сведения
| Назначение: | Больница на 120 коек |
| Проектная организация: | Гипроздрав |
| Архитекторы: | Адамович Н., Станин Е. |
| Дата утверждения: | 29.07.1960 |
Строительная информация
| Этажность: | 3 |
| Материал наружних стен: | Кирпич |
Описание серии
Комплекс зданий состоит из двух-трёхэтажного главного корпуса на 95 коек с поликлиникой на 250 посещений в смену объёмом 14909 м3, одноэтажных: инфекционного корпуса на 25 коек объёмом 2070 м3, патологоанатомического корпуса объёмом 515 м3, хозяйственного корпуса объёмом 1475 м3, пищеблока объёмом 631 м3. Общий объём зданий 19595 м3.
Статистика БД
| Áit | Кол-во |
|---|---|
| Беларусь, Витебская область | 1 |
| Новолукомль | 1 |
| Беларусь, Гродненская область | 1 |
| Гродно | 1 |
| Россия, Республика Башкортостан | 1 |
| Стерлитамак | 1 |
| Россия, Ярославская область | 1 |
| Ярославль | 1 |
| Украина, Днепропетровская область | 1 |
| Каменское | 1 |
| Всего в базе данных | 5 |
Ваш комментарий
За обсуждение политики будет выноситься бан на 1 месяц.
Вы не вошли на сайт.Комментарии могут оставлять только зарегистрированные пользователи.
Тёмная тема
© Администрация ДомоФото и авторы материалов, 2015—2026
Материалы на сайте распространяются по лицензии CC-BY-SA, если не указано иное.
Материалы на сайте распространяются по лицензии CC-BY-SA, если не указано иное.










