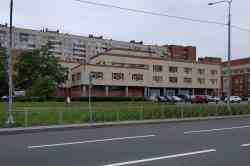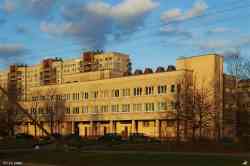ДомоФото
Архитектурная
фотобаза
фотобаза
Серия Поликлиники и амбулатории, проект 10561
Общие сведения
| Назначение: | Детская поликлиника |
| Архитекторы: | Демченко Э. К., Носиков В. В. |
Строительная информация
| Этажность: | 3 |
| Материал наружних стен: | панели и кирпич |
| Высота этажа: | 3,3 м. |
Описание серии
Детская поликлиника на 400 посещений в смену.
Здание состоит из двух полукорпусов, объединенных в z-образную в плане композицию.
Просторные холлы освещены верхним светом через зенитные фонари.
1-й этаж — стены кирпичные
2-3-й — стены из керамзитобетонных панелей.
В конструкциях унифицированного связевого каркаса.
Сетка колонн 6Х6 и 6Х3 м.
Ограждающие конструкции — кирпичные стены толщиной 540 мм.
Здание состоит из двух полукорпусов, объединенных в z-образную в плане композицию.
Просторные холлы освещены верхним светом через зенитные фонари.
1-й этаж — стены кирпичные
2-3-й — стены из керамзитобетонных панелей.
В конструкциях унифицированного связевого каркаса.
Сетка колонн 6Х6 и 6Х3 м.
Ограждающие конструкции — кирпичные стены толщиной 540 мм.
Статистика БД
| Áit | Кол-во |
|---|---|
| Россия, Санкт-Петербург | 5 |
| Санкт-Петербург | 5 |
| Всего в базе данных | 5 |
Ваш комментарий
За обсуждение политики будет выноситься бан на 1 месяц.
Вы не вошли на сайт.Комментарии могут оставлять только зарегистрированные пользователи.
Тёмная тема
© Администрация ДомоФото и авторы материалов, 2015—2026
Материалы на сайте распространяются по лицензии CC-BY-SA, если не указано иное.
Материалы на сайте распространяются по лицензии CC-BY-SA, если не указано иное.











