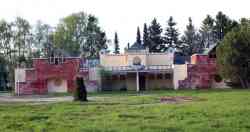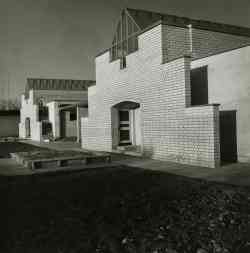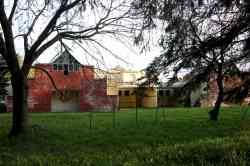ДомоФото
Архитектурная
фотобаза
фотобаза
Серия Детские ясли, сады и ясли-сады, проект Детский сад (арх. Эйги А., 1981-82)
Общие сведения
| Назначение: | Детский сад колхоза им. С. М. Кирова |
| Проектная организация: | проектная группа Опорно-показательного рыболовецкого колхоза им. С. М. Кирова |
| Архитекторы: | Эйги А. , Хансберг Р. , Тоомик Э. - Л. , Фискер Л. , Вебер Р. |
| Инженеры: | Пихела Э. , Арумяэ Т. , Тынури Р. , Саар А. |
Описание серии
Основной план: в центре — зал, свет в который проникает сверху, по окружности коридор объединяет четыре группы помещений, расположенных по углам зданий. Мебель и инвентарь оформлены соответствующее стилю оформления зала.
Статистика БД
| Áit | Кол-во |
|---|---|
| Эстония, уезд Харьюмаа | 1 |
| Хаабнееме | 1 |
| Всего в базе данных | 1 |
Ваш комментарий
За обсуждение политики будет выноситься бан на 1 месяц.
Вы не вошли на сайт.Комментарии могут оставлять только зарегистрированные пользователи.
Тёмная тема
© Администрация ДомоФото и авторы материалов, 2015—2026
Материалы на сайте распространяются по лицензии CC-BY-SA, если не указано иное.
Материалы на сайте распространяются по лицензии CC-BY-SA, если не указано иное.











