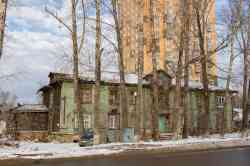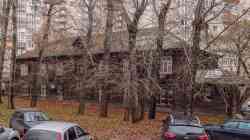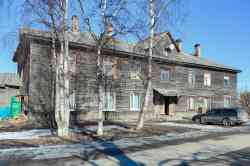DomoPhoto
Architectural
Photobase
Photobase
1-242 series, project 1-242-108
General information
| Function: | Общежитие |
| Project organization: | Центральный Военпроект |
| Architects: | Страхов Н. С., Фомин К. А. |
| Engineers: | Белокуров В. А., Бухарев Г. Л. |
| Approval date: | 1947 |
Revision of the project
| Project organization: | Гипрогор Министерства городского строительства СССР |
| Architects: | Страхов Н. С., Фомин К. А. |
| Engineers: | Белокуров В. А., Бухарев Г. Л. |
| Approved by (put into effect): | Государственный комитет Совета Министров СССР по делам строительства |
| Approval date: | 11.11.1950 |
Construction Information
| Floors: | 2 |
| Wall material: | Брус |
| Area, m²: | 370,9 |
| Cubic capacity, m³: | 2653 |
| Floor height: | 3,18 (первый) / 3,26 (второй) |
Description series
Общежитие на 21 комнату с люфт-клозетами и печным отоплением
Database statistics
| Locality | Count |
|---|---|
| Russia, Murmansk region | 2 |
| Murmansk | 2 |
| Russia, Omsk region | 2 |
| Omsk | 2 |
| Russia, Republic of Bashkortostan | 1 |
| Ufa | 1 |
| Russia, Republic of Karelia | 1 |
| Сортавальский район, прочие н.п. | 1 |
| Russia, Tomsk region | 1 |
| Томск | 1 |
| Total in database | 7 |
Your comment
Please do not discuss political topics or you will be banned for 1 month!
You need to log in to write comments.Dark Theme
© DomoFoto Administration and image authors, 2015—2026
Materials of this site are under CC-BY-SA License if not specified otherwise.
Materials of this site are under CC-BY-SA License if not specified otherwise.











