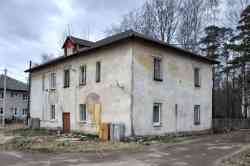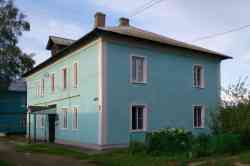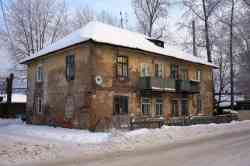DomoPhoto
Architectural
Photobase
Photobase
1-233 series, project 1-233-1 (ММ-4-50, ММ-4-52)
General information
| Function: | 2-этажный 1-секционный жилой дом на 4 квартиры |
| Project organization: | Центральное проектно-конструкторское бюро Главстандартдома Минпромстройматериалов СССР |
| Architects: | Шипман И. |
| Engineers: | Хрустов С. Я. |
| Approval date: | 1950 |
Construction Information
| Floors: | 2 |
| Wall material: | Кирпич, шлакоблоки |
| Area, m²: | 191,08 (жилая), 257,62 (полезная) |
| Cubic capacity, m³: | 1106,0 |
| Number of flats: | 4 |
Database statistics
| Locality | Count |
|---|---|
| Latvia | 2 |
| Rīga | 2 |
| Russia, Leningrad region | 1 |
| Primorsk | 1 |
| Russia, Moscow region | 10 |
| Kolomna city district, other localities | 9 |
| Podolsk city district, other localities | 1 |
| Russia, Perm region | 2 |
| Kungur | 1 |
| Perm | 1 |
| Russia, Republic of Tatarstan | 1 |
| Kazan | 1 |
| Russia, Ryazan region | 1 |
| Касимов | 1 |
| Russia, Saint Petersburg | 5 |
| Lisy Nos | 1 |
| Pesochny | 3 |
| Sestroretsk | 1 |
| Russia, Samara region | 2 |
| Novokuybyshevsk | 2 |
| Russia, Vladimir region | 1 |
| Yuryev-Polsky | 1 |
| Russia, Yaroslavl region | 2 |
| Rostov Velikiy | 2 |
| Russia, Zaporizhia region | 1 |
| Melitopol | 1 |
| Ukraine, Cherkasy region | 1 |
| Cherkasy | 1 |
| Total in database | 29 |
Your comment
Please do not discuss political topics or you will be banned for 1 month!
You need to log in to write comments.Dark Theme
© DomoFoto Administration and image authors, 2015—2025
Materials of this site are under CC-BY-SA License if not specified otherwise.
Materials of this site are under CC-BY-SA License if not specified otherwise.











