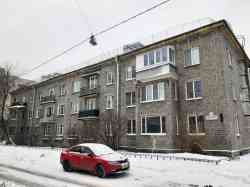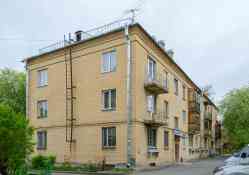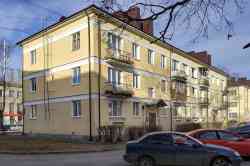ДомоФото
Архитектурная
фотобаза
фотобаза
Серия 1-305, проект 1-305-1
Общие сведения
| Назначение: | Жилой дом |
| Проектная организация: | институт "Ленпроект" |
| Архитекторы: | Прибульский А. И. |
Строительная информация
| Этажность: | 3 |
| Материал наружних стен: | Кирпич и кирпичные блоки |
| Площадь, м²: | 1172 |
| Кубатура, м³: | 5885 |
| Высота этажа: | 3,0 |
| Кол-во квартир: | 24 |
Описание серии
Двухсекционный фронтальный квартирный жилой дом со стенами из кирпича или кирпичных блоков.
Квартир:
— 6 однокомнатных
— 18 двухкомнатных
Квартир:
— 6 однокомнатных
— 18 двухкомнатных
Статистика БД
| Áit | Кол-во |
|---|---|
| Россия, Ленинградская область | 5 |
| Дубровка | 2 |
| Никольское | 3 |
| Россия, Санкт-Петербург | 37 |
| Зеленогорск | 2 |
| Колпино | 3 |
| Павловск | 2 |
| Пушкин | 8 |
| Санкт-Петербург | 22 |
| Всего в базе данных | 42 |
Ваш комментарий
За обсуждение политики будет выноситься бан на 1 месяц.
Вы не вошли на сайт.Комментарии могут оставлять только зарегистрированные пользователи.
Тёмная тема
© Администрация ДомоФото и авторы материалов, 2015—2025
Материалы на сайте распространяются по лицензии CC-BY-SA, если не указано иное.
Материалы на сайте распространяются по лицензии CC-BY-SA, если не указано иное.











