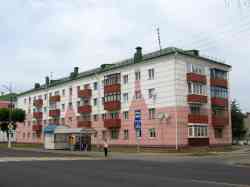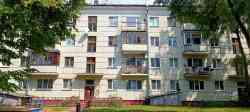ДомоФото
Архитектурная
фотобаза
фотобаза
Серия 1-434С (блочная), проект 1-434С-5
Общие сведения
| Назначение: | Жилой дом |
| Проектная организация: | Институт «Белгоспроект» |
| Дата утверждения: | 29.09.1958 |
Строительная информация
| Этажность: | 4 |
| Материал наружних стен: | блоки |
| Высота этажа: | 2,48 м |
| Кол-во квартир: | 48 |
Описание серии
3-секционный дом на 48 квартир (однокомнатных — 8, двухкомнатных — 36, трёхкомнатных — 4).
Паспорт проекта
Паспорт проекта
Статистика БД
| Áit | Кол-во |
|---|---|
| Беларусь, Витебская область | 4 |
| Новополоцк | 1 |
| Орша | 3 |
| Беларусь, Гродненская область | 2 |
| Сморгонь | 2 |
| Беларусь, Минск | 20 |
| Минск | 20 |
| Беларусь, Минская область | 8 |
| Вилейка | 1 |
| Заславль | 1 |
| Самохваловичи | 1 |
| Солигорск | 5 |
| Беларусь, Могилёвская область | 6 |
| Бобруйск | 4 |
| Могилёв | 1 |
| Осиповичи | 1 |
| Всего в базе данных | 40 |
Ваш комментарий
За обсуждение политики будет выноситься бан на 1 месяц.
Вы не вошли на сайт.Комментарии могут оставлять только зарегистрированные пользователи.
Тёмная тема
© Администрация ДомоФото и авторы материалов, 2015—2025
Материалы на сайте распространяются по лицензии CC-BY-SA, если не указано иное.
Материалы на сайте распространяются по лицензии CC-BY-SA, если не указано иное.











