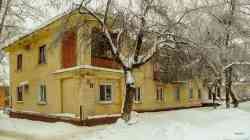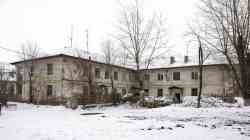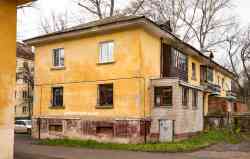ДомоФото
Архитектурная
фотобаза
фотобаза
Серия 1-201, проект 1-201-18 (до 1950)
Общие сведения
| Назначение: | Жилой дом |
| Проектная организация: | Архитектурно-проектная мастерская им. академика В. А. Веснина |
| Архитекторы: | Маслих С. А., Слотинцева М. Н. |
| Дата утверждения: | 1947 |
Строительная информация
| Этажность: | 2 |
| Материал наружних стен: | Кирпич |
| Площадь, м²: | 513.7 (жилая) / 748.92 (полезная) |
| Кубатура, м³: | 3806.78 |
| Кол-во квартир: | 16 |
Статистика БД
| Áit | Кол-во |
|---|---|
| Беларусь, Минская область | 4 |
| Жодино | 4 |
| Россия, Запорожская область | 5 |
| Запорожье | 5 |
| Россия, Московская область | 2 |
| Щёлково | 2 |
| Россия, Мурманская область | 2 |
| Мурманск | 2 |
| Россия, Пермский край | 3 |
| Чусовой | 3 |
| Россия, Республика Башкортостан | 4 |
| Уфа | 4 |
| Россия, Самарская область | 2 |
| Новокуйбышевск | 2 |
| Украина, Киев | 1 |
| Киев | 1 |
| Украина, Харьковская область | 2 |
| Харьков | 2 |
| Всего в базе данных | 25 |
Ваш комментарий
За обсуждение политики будет выноситься бан на 1 месяц.
Вы не вошли на сайт.Комментарии могут оставлять только зарегистрированные пользователи.
Тёмная тема
© Администрация ДомоФото и авторы материалов, 2015—2026
Материалы на сайте распространяются по лицензии CC-BY-SA, если не указано иное.
Материалы на сайте распространяются по лицензии CC-BY-SA, если не указано иное.











